More about Candeur Twins
Candeur Twins is the new luxury high-rise residential Apartment project launched in Miyapur, Hyderabad.
The massive residential enclave, Candeur Twins on Bollaram Road at the heart of Miyapur features the very best in Candeur Developers’ ultra-luxury living segment. This high-rise project offers spacious 3 BHK Apartments with luxurious features.
Beautiful landscapes all around the project with over 75% open spaces, abundant green cover, and expanses all around Candeur Twins make it more special & Elite.
The builder is guaranteed to bring a quality living experience to the community of Miyapur on Bollaram Road just off Miyapur Main Road near Ameenpur, Bachupally in North Hyderabad with brilliant contemporary architecture and an equivalent lifestyle in Emerald & Sapphire Towers in Candeur Twins.
Candeur Twins Location has excellent connectivity & it is located at the heart of Miyapur mere minutes from Asian GPR Mall, Rainbow Children’s Hospital, Landmark Hospital, Sentia Global School, Kennedy School, and more as well as Nehru Outer Ring Road near existing and upcoming communities & facilities.
Some of the Amenities at Candeur Twins include a 7-Storey 40,000sft clubhouse, landscaped gardens, a gymnasium, a large swimming pool, a conference area, sports courts, a children’s play area, a party hall, and meticulously planned utmost importance to state of the art 24/7 securities.
Candeur Twins Configuration
The Information mentioned here was Last Updated on 12-Jul-2025
 Project Location |
Miyapur, Bollaram Road |
 Total Land Area |
3.5 Acres |
 No. of Units |
742 Units |
 Towers and Blocks |
2 Towers 47 Floors |
 Unit Variants |
3 BHK Luxury |
 Possession Time |
Sept 2028 Onwards |
| Unit Type | Size in Sq.Ft |
| 3 BHK 3T | 1590 to 2060 |
 Group Buy Explained
Group Buy Explained
Get the BEST DEAL on your Dream Home with
the power of GROUP BUY
Homz N Space forms a group of interested property seekers to all the Top Developers across all the projects on a monthly basis to get you the absolute BEST discounted price for the property.
🏡 Homz N Space forms a group of interested property seekers to all the Top Developers across all the projects on a monthly basis to get you the absolute BEST discounted price for the property. It’s like choosing the “Unit of your choice” & also getting a “Whole-Sale” price for it.
✨ With the power of GROUP BUY nobody in the market can offer you a “Whole-Sale” price. It’s something you can’t even get by booking directly or through any other routes. You would get the “BEST POSSIBLE DISCOUNTED PRICE” for the unit of your choice from the current available inventory of the developer. We don’t charge you any Brokerage or fees for this facility - It’s a 100% Free of Charge Service.
🤝 Homz N Space acts as a property seeker’s consolidator & signs a contract with property developers to facilitate the “GROUP BUY” option with an annual commitment & minimal fees from the developer.
➡️ You can join GROUP BUY pool for this project with other potential buyers by signing-up via the "GROUP BUY" form at the right side of the page or by calling our team at - CALL: 9590144144. This Service is 100% Free of Charge. We will then guide you through the rest of the process.
Guaranteed Savings with GROUP BUY
Trusted by 1000s of Happy Homz N Space Customers.
100% Free of Charge
Location of Candeur Twins
Candeur Twins Location Address :
CG Employees Colony, Jaya Prakash Narayan Nagar, Miyapur, Telangana 500049
Master Plan, Floor Plans – Candeur Twins
Candeur Twins Specifications
 Structure |
|
 Flooring |
|
 Doors |
|
 Plumbing and Sanitary |
|
 Security |
|
 Electrical |
|
Candeur Twins Amenities
Gymnasium |
7-Floor |
Swimming |
Indoor |
Aerobics, |
Multiple |
Amphitheatre |
Spa, Health |
Landscaped |
Kids Play |
Supermarket, |
Pharmacy, |
Candeur Twins Price
| Unit Type | Size in Sq.ft | Approx. All Inclusive Price |
| 3 BHK | 1590 | Rs. 1.20 Crore Onwards |
| 3 BHK | 1620 | Rs. 1.23 Crore Onwards |
| 3 BHK | 1688 | Rs. 1.27 Crore Onwards |
| 3 BHK | 1711 | Rs. 1.29 Crore Onwards |
| 3 BHK | 1940 | Rs. 1.47 Crore Onwards |
| 3 BHK | 1985 | Rs. 1.50 Crore Onwards |
| 3 BHK | 2004 | Rs. 1.51 Crore Onwards |
| 3 BHK | 2060 | Rs. 1.55 Crore Onwards |

| Components considered in the above mentioned Approx. All Inclusive Price are : |
| Basic Price, Car Parking Charges, Legal Charges, Club House Charges, Taxes |
| Maintenance Deposit, Water & Electricity Connection Charges Incl. |
| *Preferred Location Charges Extra |
| *Franking Charges, Stamp duty & Property Registration Charges Extra as per Govt Norms. |
Expert Opinions on Candeur Twins Apartments
- Located on Bollaram Road at the heart of Miyapur just 10-15 mins from multiple malls, schools, hospitals, Mumbai Highway, and Outer Ring Road with Close Proximity to Ameenpur, Hafeezpet, Kondapur, Gachibowli, Nizampet as well as existing communities of residents with numerous health facilities, schools, and amenities in the immediate vicinity.
- North Hyderabad and Miyapur are highly sought-after areas to invest in Hyderabad and with the Project located in a strategically prime location on Bollaram Road right off Miyapur Main Road, it is good for Investment purposes and Self-use.
- Competitive pricing for a luxury high-rise project housing exclusive 3-Bedroom flats in North Hyderabad in Miyapur with such connectivity via Miyapur Main Road and proximity to Local Rail, and Metro stations located close by.
- Traffic Bottlenecks during peak hours while accessing major other parts of Hyderabad such as HiTech City, Gachibowli, Jubilee Hills, and the CBD area.
- Certain Civic amenities are still developing in the vicinity of the project.
More about the Builder – Candeur Developers

As one of the emerging leaders in the development of residential communities, Candeur Developers has quickly established itself as a premier developer of multi-family and residential projects.
We cemented our position in Hyderabad more than 2 years ago with a High Rise Project of 40 floors and we have 2 more projects upcoming in the pipeline. The team is very upbeat about our Hyderabad projects and is overwhelmed by the response we have got so far & will continue to keep striving for excellence and quality in whatever we deliver.
We are one of the leading Real Estate Developers in Bengaluru, having delivered 4 lifestyle projects. We have always ensured that we live up to our commitments and have delivered our projects on time. This explains why the majority of our upcoming projects are being sold majorly through our existing client references.
Ongoing6 Projects |
Upcoming1 Projects |
Completed2 Projects |
How to Book this Property?
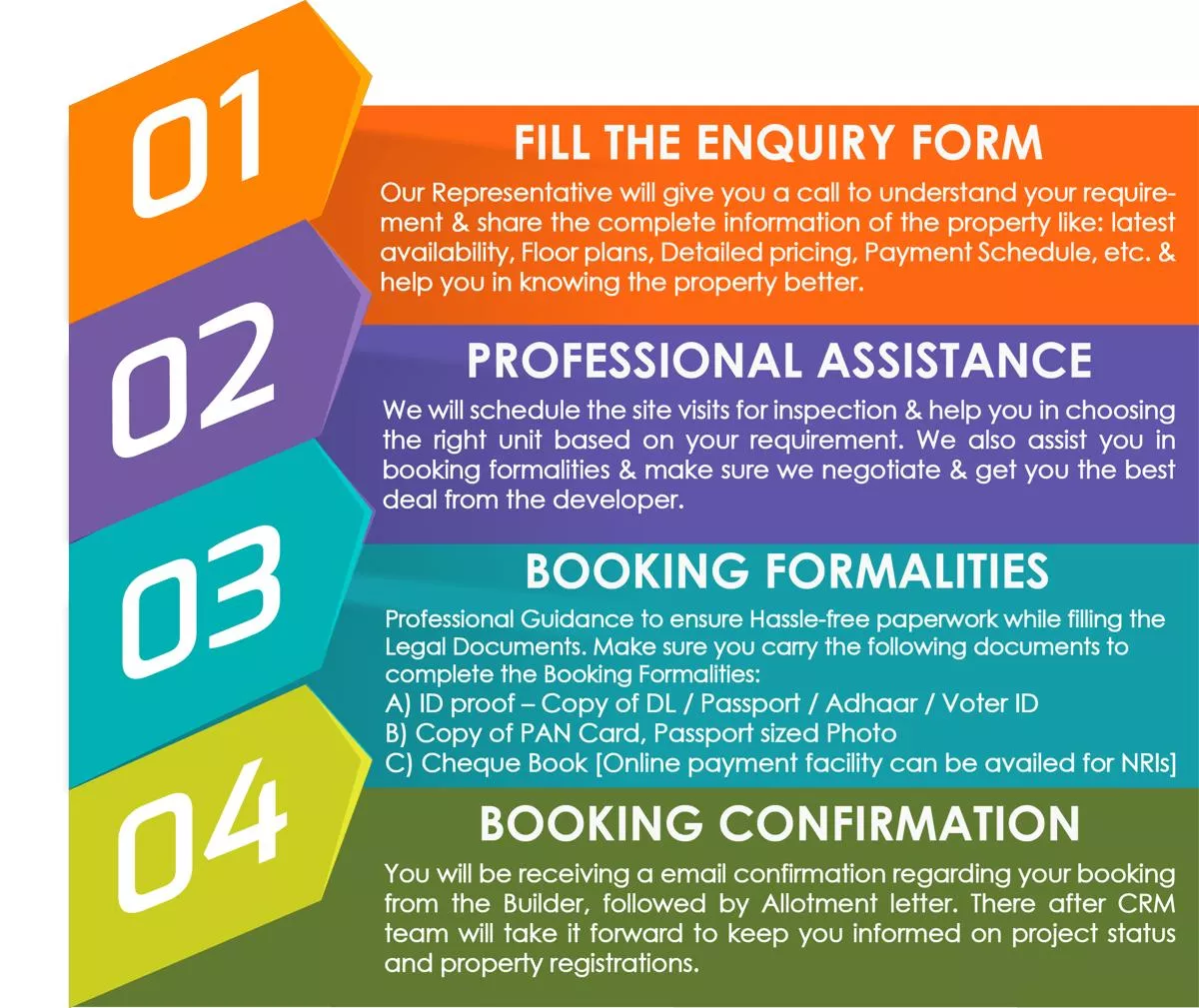
Frequently Asked Questions (FAQs)
What is the price of a 3 BHK unit in this project
A 3 BHK unit costs around 1.08 Crore Rupees onwards in this project.
What are all the Special Discounts or Offers available for this project?
Exclusive Group Buy Offer, Seasonal Schemes & Deals available ONLY through Homz N Space for special offers and deals. CALL 9590144144
Where is the Twins by Candeur located in Hyderabad?
This project is located in Miyapur, North Hyderabad. Its a fast developing area.

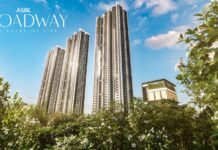
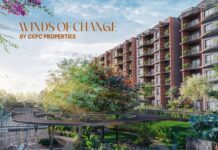
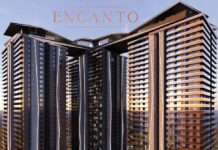
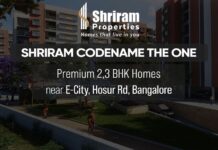

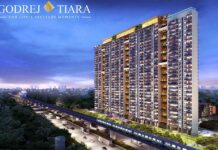

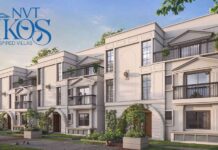

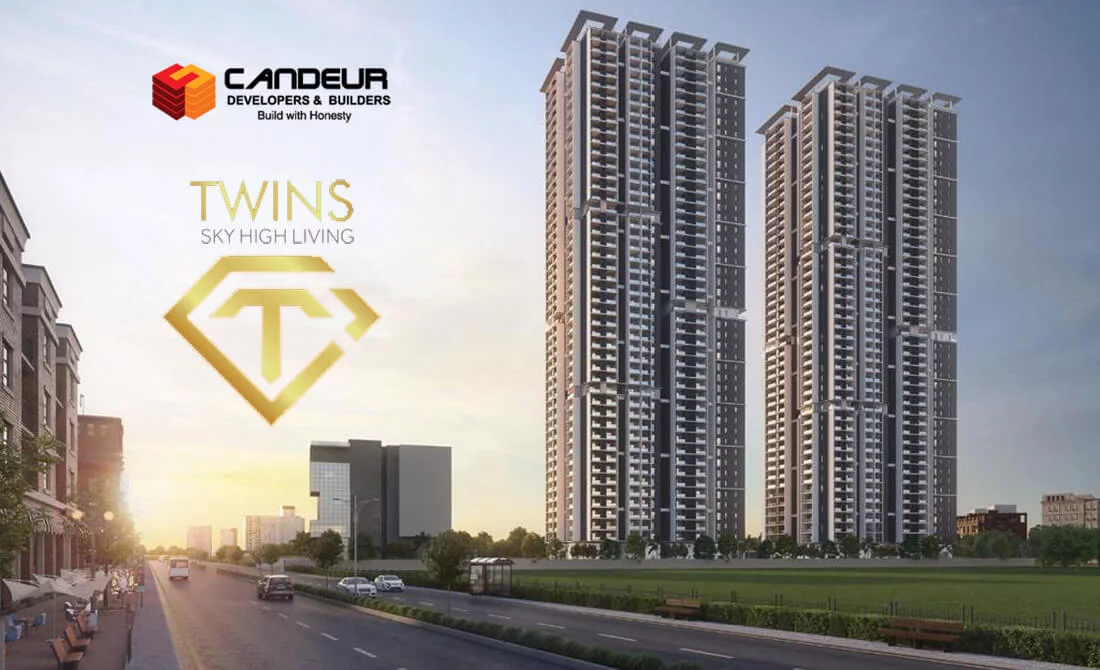
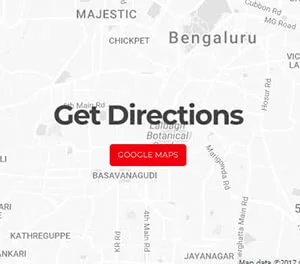

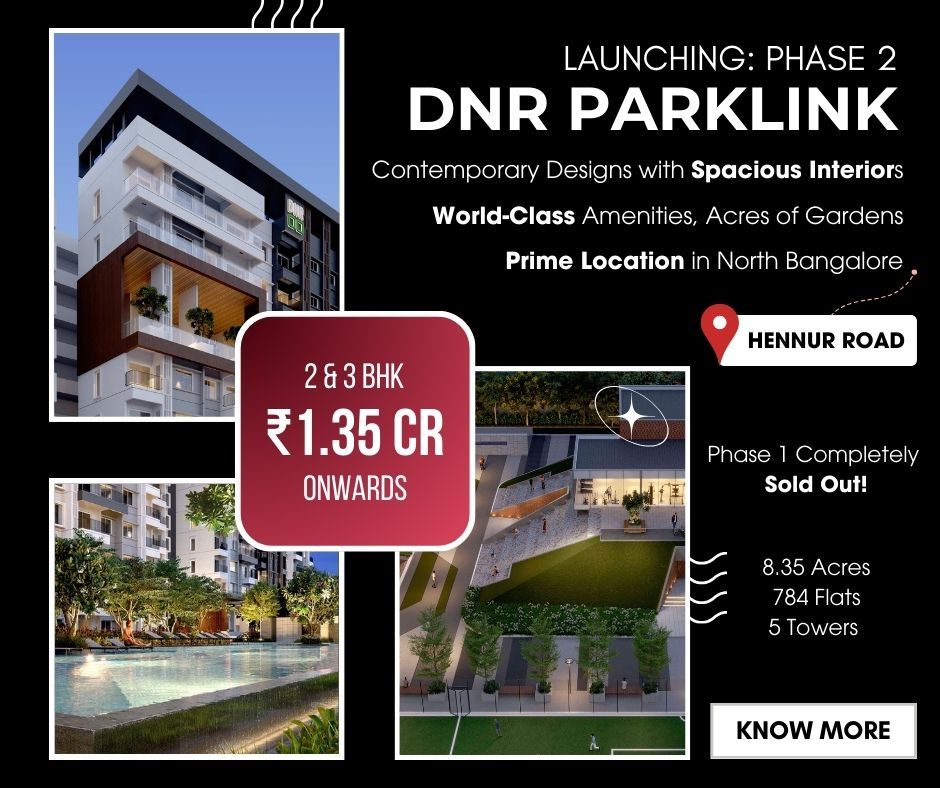
Dear Property Seeker,
We are Glad to announce “GROUP BUY” Scheme to benefit you on the property pricing part. If you wish avail Whole-Sale Price / Group Booking Discounts from the developer on this property, you can talk to our team @ 9590144144 or Submit your contact details below so that we can get back to you.
We Promise you on “GUARANTEED LOWEST PRICE | REAL TIME INVENTORY | BEST AVAILABILITY | UNBIASED REVIEWS | EXPERT ADVISE | ZERO BROKERAGE“.
Please Note: We can only help you – If you reach us first either by filling the enquiry form or by calling the mentioned numbers. It will be difficult for us to accommodate anyone on “GROUP BUY” schemes after completing the booking formalities or by posting your enquiry at multiple websites. As we need to follow a certain process with the developer to fit you on the special schemes.
We wish to full-fill your dream of buying a property at best price & working hard to benefit every property seeker.
Thank you.