More about DNR Atmosphere
DNR Atmosphere is the new residential Apartment project launched in Varthur Road, Whitefield, Bangalore.
The residential enclave DNR Atmosphere features the very best in DNR Group’s luxury living segment. The project offers spacious Apartments with luxurious features.
Beautiful landscapes all around DNR Atmosphere makes it more special & Elite.
The builder is guaranteed to bring a quality living experience to the community of Varthur Road, Whitefield, East Bangalore with brilliant architecture and equivalent lifestyle in DNR Atmosphere.
DNR Atmosphere Location has excellent connectivity & it is located at the crux of Varthur Road, Whitefield near existing and upcoming communities & facilities.
Amenities at DNR Atmosphere include a fully equipped clubhouse, landscaped gardens, gymnasium, swimming pool, recreation rooms, outdoor sports courts, children’s play area, party hall, and meticulously planned with utmost importance to state-of-the-art 24/7 securities.
DNR Atmosphere Configuration
The Information mentioned here was Last Updated on 02-Jul-2025
 Project Location |
Varthur Road, Whitefield |
 Total Land Area |
4 Acres |
 No. of Units |
276 Units |
 Towers and Blocks |
4 Blocks G + 15 Floors |
 Unit Variants |
3,4 BHK |
 Possession Time |
Ready to Move-In |
| Unit Type | Size in Sq.Ft |
| 3 BHK + 2T | 1610 |
| 3 BHK + 3T | 1910 |
| 3 BHK + 3T + SR | 2257 |
 Group Buy Explained
Group Buy Explained
Get the BEST DEAL on your Dream Home with
the power of GROUP BUY
Homz N Space forms a group of interested property seekers to all the Top Developers across all the projects on a monthly basis to get you the absolute BEST discounted price for the property.
🏡 Homz N Space forms a group of interested property seekers to all the Top Developers across all the projects on a monthly basis to get you the absolute BEST discounted price for the property. It’s like choosing the “Unit of your choice” & also getting a “Whole-Sale” price for it.
✨ With the power of GROUP BUY nobody in the market can offer you a “Whole-Sale” price. It’s something you can’t even get by booking directly or through any other routes. You would get the “BEST POSSIBLE DISCOUNTED PRICE” for the unit of your choice from the current available inventory of the developer. We don’t charge you any Brokerage or fees for this facility - It’s a 100% Free of Charge Service.
🤝 Homz N Space acts as a property seeker’s consolidator & signs a contract with property developers to facilitate the “GROUP BUY” option with an annual commitment & minimal fees from the developer.
➡️ You can join GROUP BUY pool for this project with other potential buyers by signing-up via the "GROUP BUY" form at the right side of the page or by calling our team at - CALL: 9590144144. This Service is 100% Free of Charge. We will then guide you through the rest of the process.
Guaranteed Savings with GROUP BUY
Trusted by 1000s of Happy Homz N Space Customers.
100% Free of Charge
Location of DNR Atmosphere
DNR Atmosphere Location Address :
231, 66, Whitefield Main Rd, Phase 1, Ramagondanahalli, Whitefield, Bengaluru, Karnataka 560066
Master Plan & Floor Plans – DNR Atmosphere
DNR Atmosphere Construction Status (Feb 2019)
DNR Atmosphere Specifications
 Structure |
|
 Flooring |
|
 Doors |
|
 Plumbing and Sanitary |
|
 Security |
|
 Electrical |
|
DNR Atmosphere Amenities
Gymnasium |
Clubhouse |
Swimming Pool |
Games Room |
Retail Spaces |
Jogging Track |
Party Area |
Table Tennis |
Landscaped |
Kids Play Area |
Activity Area |
Spa & Sauna |
DNR Atmosphere Price
| Unit Type | Size in Sq.ft | Approx. All Inclusive Price |
| 3 BHK + 2T | 1610 | SOLD OUT |
| 3 BHK + 3T | 1910 | SOLD OUT |
| 3 BHK + 3T + SR | 2257 | SOLD OUT |

| Components considered in the above mentioned Approx. All Inclusive Price are : |
| Basic Price, GST, Car Parking Charges, Legal Charges, Club House Charges |
| Maintenance Deposit, BWSSB & BESCOM Charges |
| *Preferred Location Charges Extra |
| *Franking Charges, Stamp duty & Property Registration Charges Extra as per Govt Norms. |
Expert Opinions on DNR Atmosphere
- Located at the heart of Varthur Road, Whitefield with Close Proximity to Marathahalli ORR, ITPL, dozens of major IT & Business hubs as well as existing communities of residents with health facilities, schools and amenities in the immediate vicinity.
- East Bangalore and Varthur Road, Whitefield are becoming well established and highly sought-after with the Project located in a strategically prime location which is good for Investment purpose and Self-use.
- This low density project offers competitive pricing for luxurious features and prime location advantages with 70% open spaces & 270 deg. views.
- Major Traffic Bottlenecks during while accessing parts of Varthur Road, Whitefield and East Bangalore.
More about the Builder – DNR Group
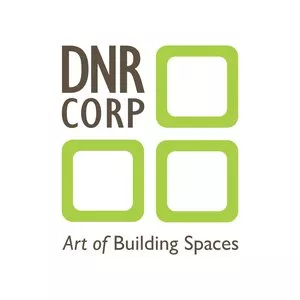
DNR group is backed by pharmaceutical conglomerate Micro Labs Ltd. (Micro Labs and its associate companies is a multi-faceted organization with an annual turnover of Rs.1500 crore, including exports that contribute Rs. 450 crore. The organization’s most important component, remains its 6000 dedicated employees)
The core maxim of any civilization is happiness. Through prosperity of being and becoming, DNR Corp partakes in the millennia old wisdom established by our enlightened ancients.
Fluid, Dynamic, Evolving. A venture that creates, regulates and improvises itself constantly, to keep in step with our ever sprawling cities, DNR Group’s presence has become synonymous with being best in the real estate world.
The key to our work ethic is Innovation and Interaction. Be it information or individual, we are the gardeners, willing and eager to invest loving efforts and energy into the aspiration of the full bloom. Combining a cohesive and consistent Quality Standard with ever vigilant Customer Service, we accomplish the Life Spaces which are breathtaking in attributes.
Ongoing6 Projects |
Upcoming2 Projects |
Completed1 Projects |
Frequently Asked Questions (FAQs)
What is the price of 3 BHK in DNR Atmosphere?
All units are currently sold out in this project.
What are all the Special Discounts or Offers available for this project?
Exclusive Group Buy Offer, Seasonal Schemes & Deals available ONLY through Homz N Space for special offers and deals. CALL 9590144144
Where is Atmosphere located in East Bangalore?
The project is located on Old Airport Road just off Marathahalli, Whitefield, and ITPL in a very prime location. It's a developed area and is a Good investment option.

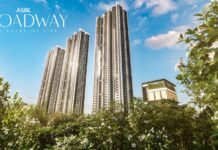
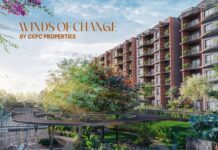
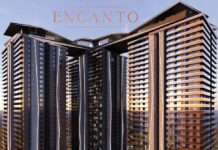
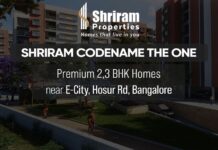
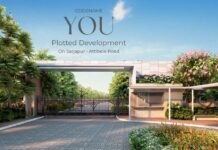
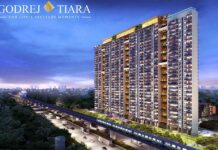
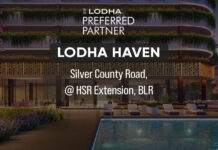
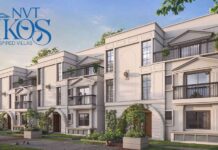

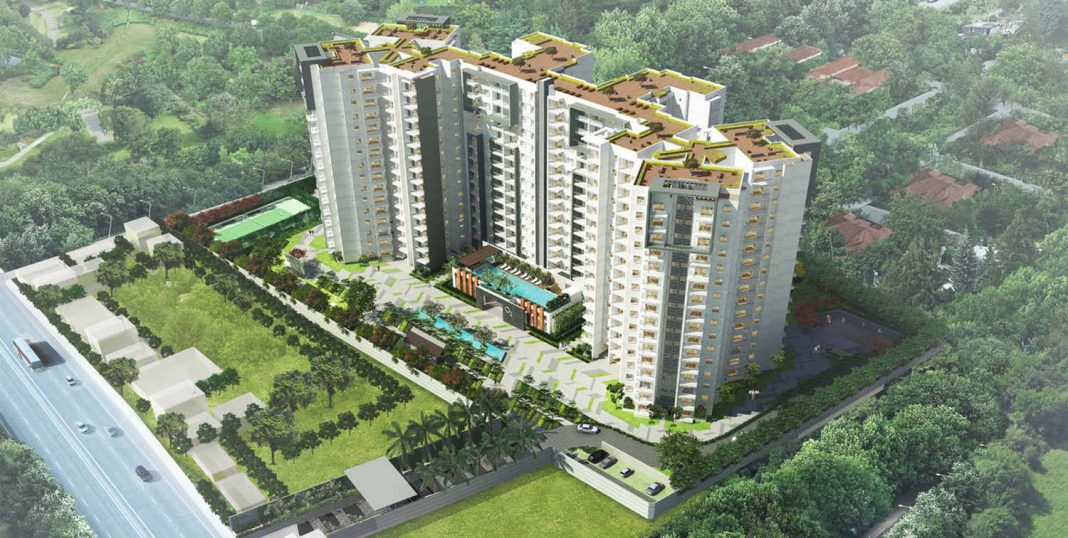
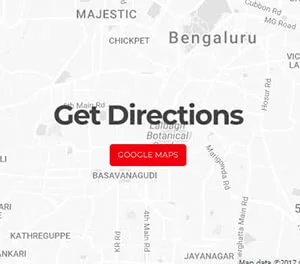
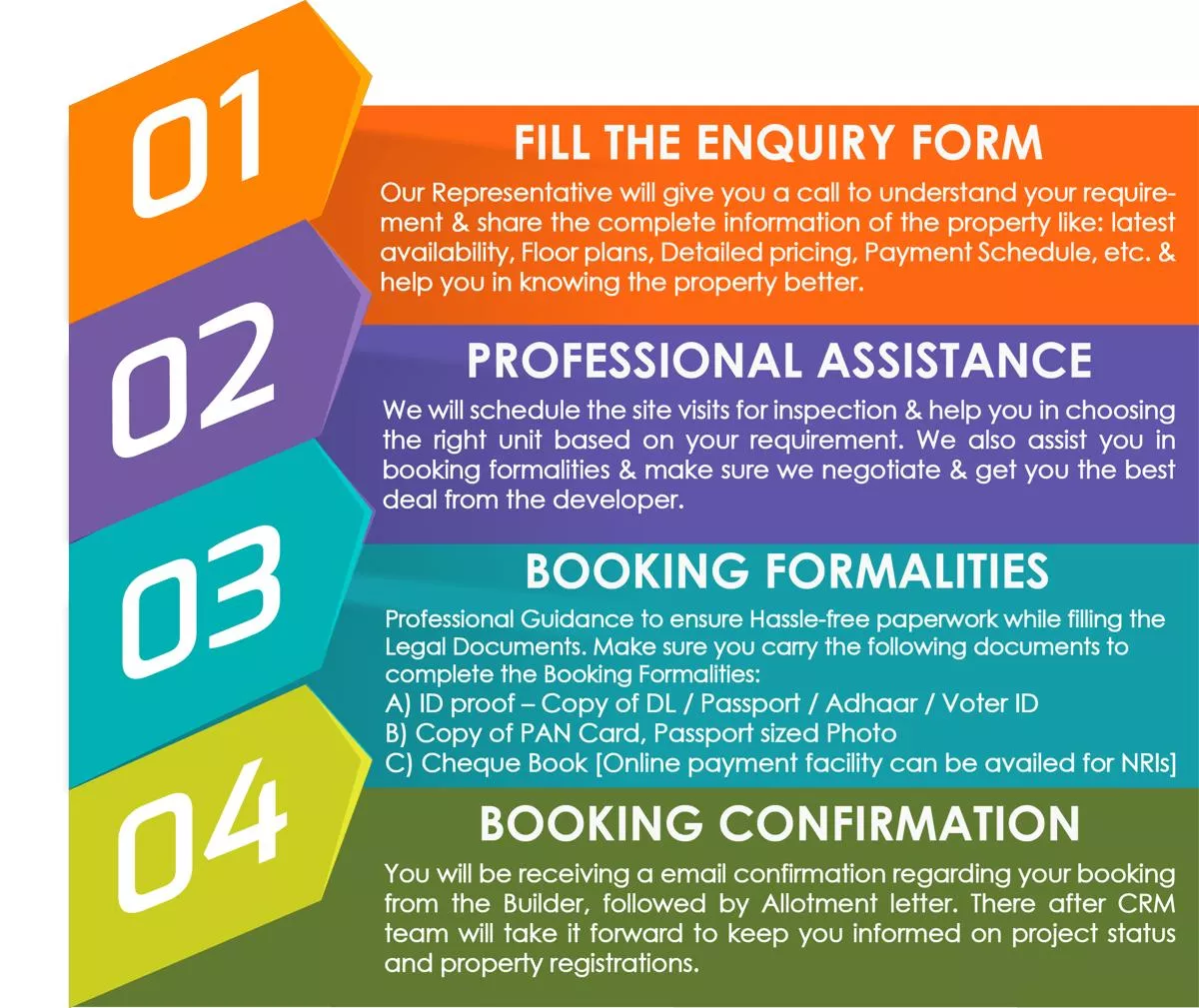

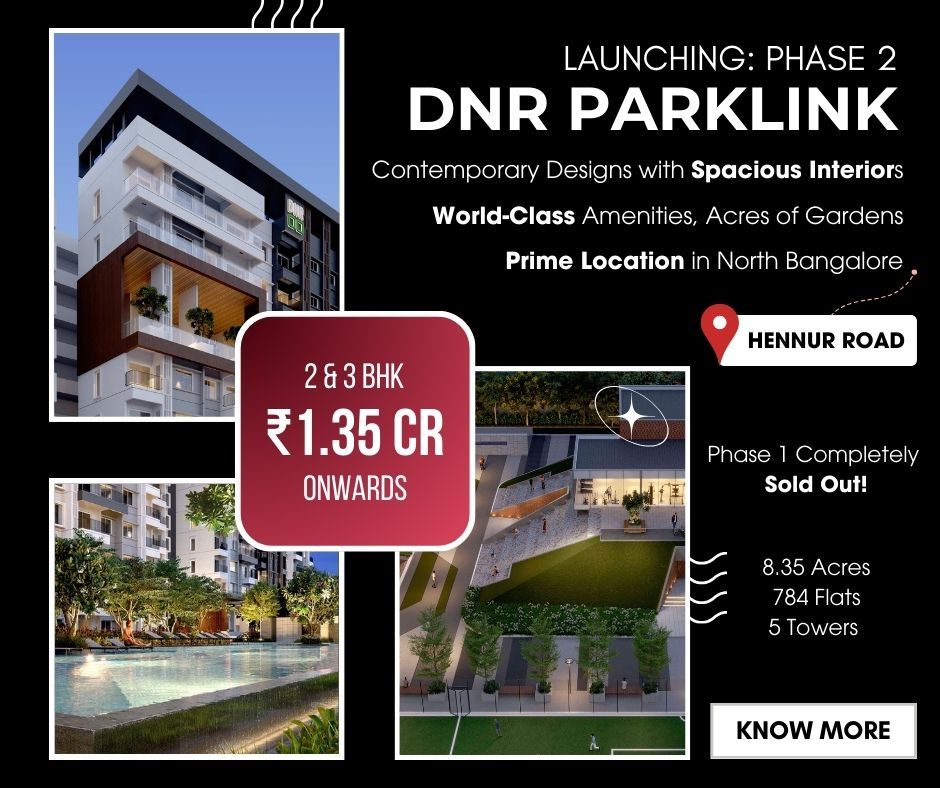
Dear Property Seeker,
We are Glad to announce “GROUP BUY” Scheme to benefit you on the property pricing part. If you wish avail Whole-Sale Price / Group Booking Discounts from the developer on this property, you can talk to our team @ 9590144144 or Submit your contact details below so that we can get back to you.
We Promise you on “GUARANTEED LOWEST PRICE | REAL TIME INVENTORY | BEST AVAILABILITY | UNBIASED REVIEWS | EXPERT ADVISE | ZERO BROKERAGE“.
Please Note: We can only help you – If you reach us first either by filling the enquiry form or by calling the mentioned numbers. It will be difficult for us to accommodate anyone on “GROUP BUY” schemes after completing the booking formalities or by posting your enquiry at multiple websites. As we need to follow a certain process with the developer to fit you on the special schemes.
We wish to full-fill your dream of buying a property at best price & working hard to benefit every property seeker.
Thank you.
The info they have shared in floor plan is wrong, they are kinda cheating people. In 2257 sq feet plan they have shown living+dining as 19.4*24.4 which is wrong. Actually it is quite less
I found it Ok. Their Carpet to Saleable area is ore than 70%. which is above standard and quite good. Their Club House and Landscape is awesome.. ..