
More about MAIA Pelican Grove
MAIA Pelican Grove is the new luxury residential Apartment project launched in Bellary Road, Jakkur, Bangalore.
The residential enclave MAIA Pelican Grove features the very best in MAIA Estates’ luxury living segment. The project offers spacious Apartments with luxurious features.
Beautiful landscapes all around MAIA Pelican Grove make it more special & Elite.
The builder is guaranteed to bring a quality living experience to the community of Bellary Road, Jakkur, North Bangalore with brilliant architecture and equivalent lifestyle in MAIA Pelican Grove.
MAIA Pelican Grove Location has excellent connectivity & it is located at the crux of Bellary Road, Jakkur near existing and upcoming communities & facilities.
Amenities at MAIA Pelican Grove include a fully equipped clubhouse, landscaped gardens, gymnasium, swimming pool, recreation rooms, outdoor sports courts, children’s play area, party hall, and meticulously planned with utmost importance to state-of-the-art 24/7 securities.
MAIA Pelican Grove Configuration
The Information mentioned here was Last Updated on 08-Jul-2025
 Project Location |
Bellary Road, Jakkur |
 Total Land Area |
1.8 Acres |
 No. of Units |
36 Units (1 per Wing) |
 Towers and Blocks |
1 Tower, 2 Wings 2B + G + 20 Floors |
 Unit Variants |
4 BHK |
 Possession Time |
Jun 2022 Onwards |
| Unit Type | Size in Sq.Ft |
| 4 BHK | 4750 |
| 4 BHK | 5250 |
| Penthouse | Variable Sizes |
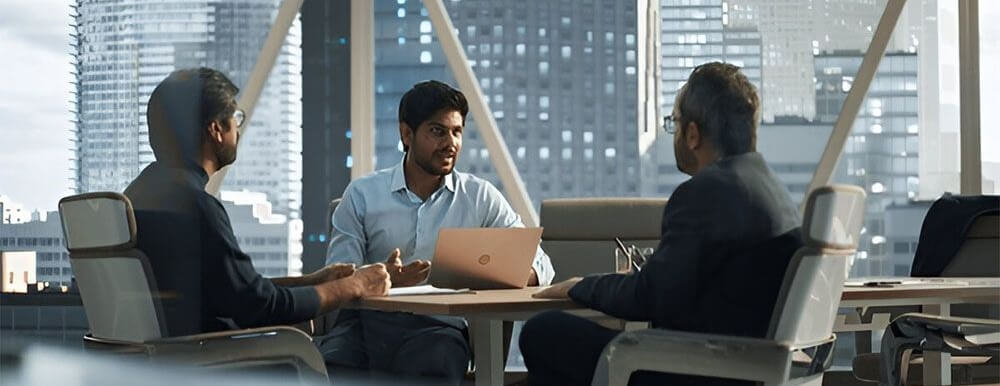 Group Buy Explained
Group Buy Explained
Get the BEST DEAL on your Dream Home with
the power of GROUP BUY
Homz N Space forms a group of interested property seekers to all the Top Developers across all the projects on a monthly basis to get you the absolute BEST discounted price for the property.
🏡 Homz N Space forms a group of interested property seekers to all the Top Developers across all the projects on a monthly basis to get you the absolute BEST discounted price for the property. It’s like choosing the “Unit of your choice” & also getting a “Whole-Sale” price for it.
✨ With the power of GROUP BUY nobody in the market can offer you a “Whole-Sale” price. It’s something you can’t even get by booking directly or through any other routes. You would get the “BEST POSSIBLE DISCOUNTED PRICE” for the unit of your choice from the current available inventory of the developer. We don’t charge you any Brokerage or fees for this facility - It’s a 100% Free of Charge Service.
🤝 Homz N Space acts as a property seeker’s consolidator & signs a contract with property developers to facilitate the “GROUP BUY” option with an annual commitment & minimal fees from the developer.
➡️ You can join GROUP BUY pool for this project with other potential buyers by signing-up via the "GROUP BUY" form at the right side of the page or by calling our team at - CALL: 9590144144. This Service is 100% Free of Charge. We will then guide you through the rest of the process.
Guaranteed Savings with GROUP BUY
Trusted by 1000s of Happy Homz N Space Customers.
100% Free of Charge
Location of MAIA Pelican Grove
MAIA Pelican Grove Location Address :
Nehru Nagar, Bengaluru, Karnataka 560064
Master Plan & Floor Plans – MAIA Pelican Grove
MAIA Pelican Grove Specifications
 Structure |
|
 Flooring |
|
 Doors |
|
 Plumbing and Sanitary |
|
 Security |
|
 Electrical |
|
MAIA Pelican Grove Amenities
Gymnasium |
2 Clubhouses |
25M Infinity Pool |
Games Room |
Activity Area |
Lakeside Jogging |
Outdoor Courts |
Open BBQ |
Floral |
Kids Play Area |
Spa & Sauna |
Party Areas |
MAIA Pelican Grove Price
| Unit Type | Size in Sq.ft | Approx. All Inclusive Price |
| 4 BHK | 4750 | Rs. 5.9 Crore Onwards |
| 4 BHK | 5250 | Rs. 6.47 Crore Onwards |

| Components considered in the above mentioned Approx. All Inclusive Price are : |
| Basic Price, GST, Car Parking Charges, Legal Charges, Club House Charges |
| Maintenance Deposit, BWSSB & BESCOM Charges |
| *Preferred Location Charges Extra |
| *Franking Charges, Stamp duty & Property Registration Charges Extra as per Govt Norms. |
Expert Opinions on MAIA Pelican Grove
- Located right off International Airport Road along Jakkur Lake offering great connectivity and amazing views & ambiance.
- Proximity to Yelahanka, Airport, Major business centers in North & CBD of Bangalore.
- The location makes Pelican Grove a great option for Personal use / Investment as the pricing is competitive for a luxury segment project in this location.
- Traffic Bottlenecks while accessing Yeshwanthpur, Yelahanka, CBD & Eastern areas of Bangalore.
More about the Builder – MAIA Estates
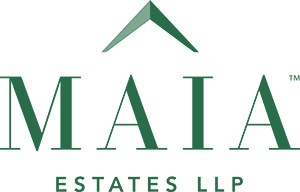
MAIA Estates LLP represents the values of real estate development in modern India. With innovative and intelligent design, conscious development cutting-edge technology, MAIA is focused on delivering the incomparable.
Our residential project, rising 19 floors with 36 apartments, truly offers space and tranquillity within an Indian metropolis. This enchanted piece of land sits on the banks of Jakkur Lake, whose views and natural biodiversity are carefully considered within the design of each space.
Airy living spaces that flow into expansive decks with private jacuzzis, large bedrooms with private balconies, bathrooms with outdoor spaces and unfettered views, are some examples. The development embodies a thoughtful and refined composition, comprised of greater than 90 percent usable landscape, greenery, flora and fauna. With two clubs at the ground and terrace levels, we’ve created multiple avenues and possibilities for our residents, designed to relax us from the daily grind in all ways possible.
Frequently Asked Questions (FAQs)
What is the price of a 4BHK in MAIA Pelican Grove?
The price of a 4 BHK unit starts from around 5.9 Crore Rupees onwards in the Pelican Grove project.
What are all the Special Discounts or Offers available for this project?
Exclusive Group Buy Offer, Seasonal Schemes & Deals available ONLY through Homz N Space for special offers and deals. CALL 9590144144
Where is Pelican Grove located in North Bangalore?
The project is located in right beside Jakkur Lake in the Jakkur, Hebbal area of North Bangalore. Bellary road is in close proximity.

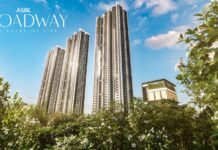
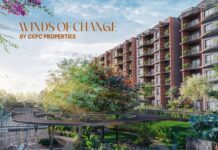
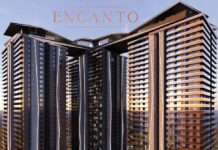
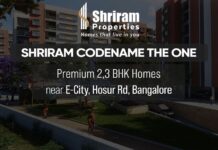
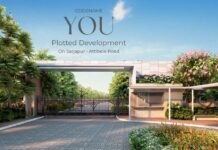
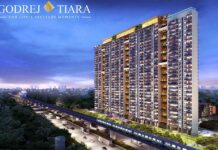

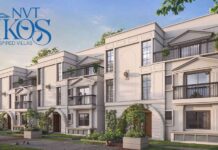

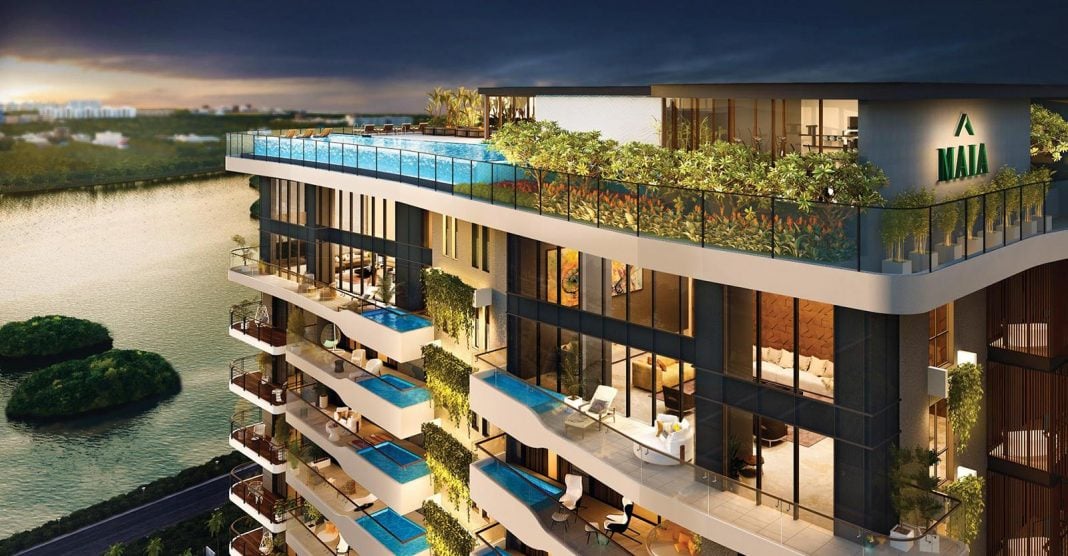
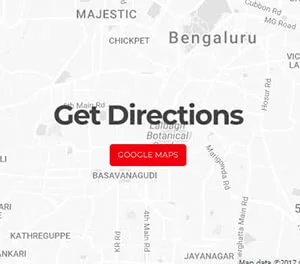
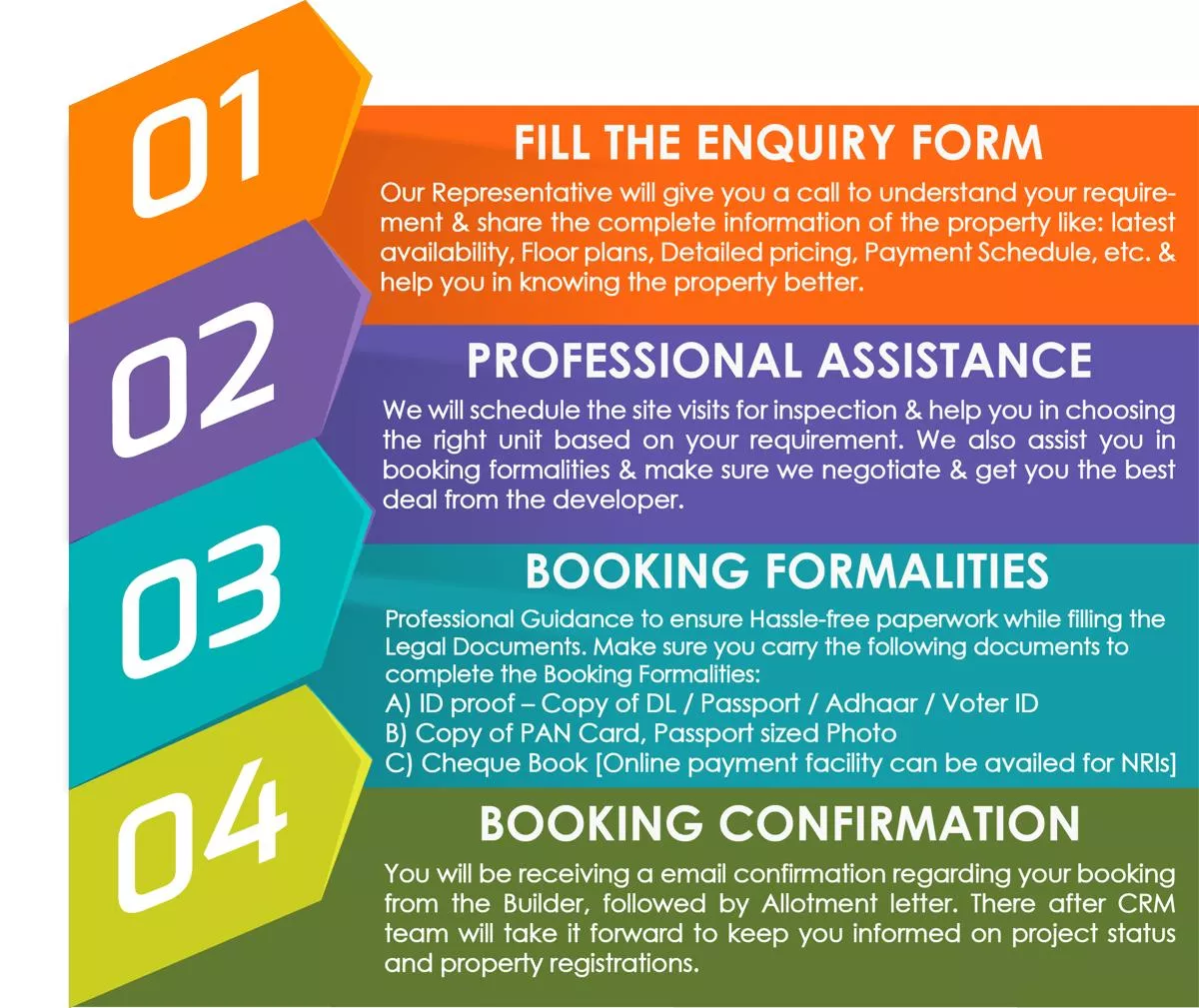

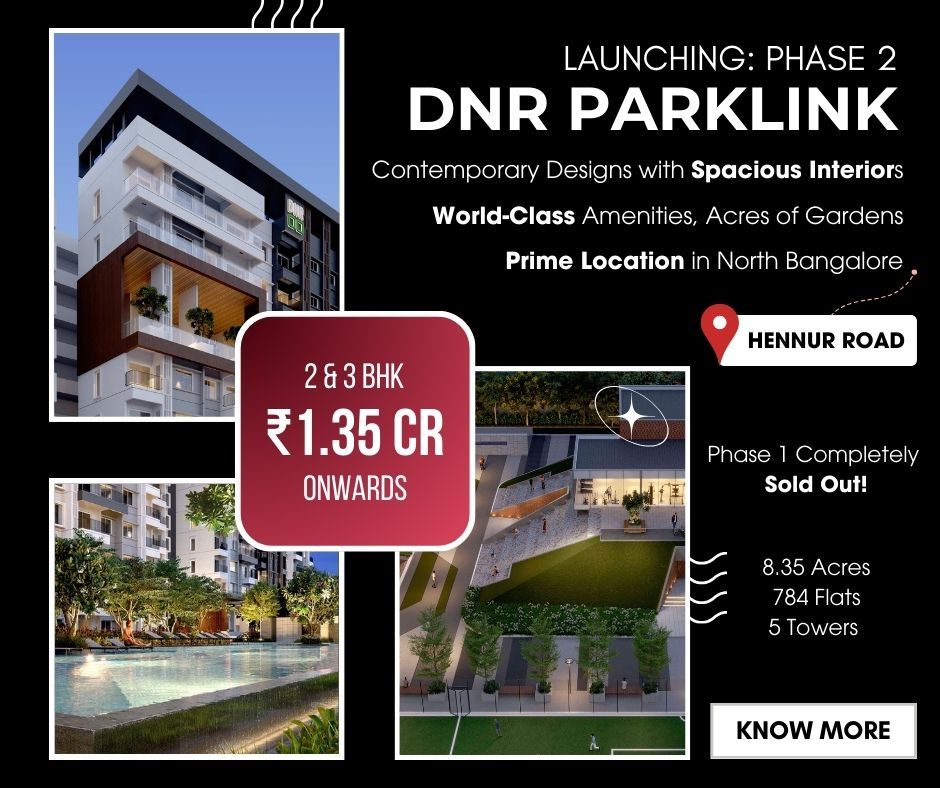
Dear Property Seeker,
We are Glad to announce “GROUP BUY” Scheme to benefit you on the property pricing part. If you wish avail Whole-Sale Price / Group Booking Discounts from the developer on this property, you can talk to our team @ 9590144144 or Submit your contact details below so that we can get back to you.
We Promise you on “GUARANTEED LOWEST PRICE | REAL TIME INVENTORY | BEST AVAILABILITY | UNBIASED REVIEWS | EXPERT ADVISE | ZERO BROKERAGE“.
Please Note: We can only help you – If you reach us first either by filling the enquiry form or by calling the mentioned numbers. It will be difficult for us to accommodate anyone on “GROUP BUY” schemes after completing the booking formalities or by posting your enquiry at multiple websites. As we need to follow a certain process with the developer to fit you on the special schemes.
We wish to full-fill your dream of buying a property at best price & working hard to benefit every property seeker.
Thank you.