Overview
Prestige Primrose Hills Phase 2 is the new Phase 2 of the residential apartment project by Prestige Group in Banashankari, off Kanakapura Road, Bangalore.
The residential enclave, Primrose Hills Phase 2 features the very best in the Prestige Group affordable & luxury segment. The project offers spacious apartments with luxurious features.
Prestige Primrose Hills Phase 2 is the new offering in the fast-selling Primrose Hills projects which offers state-of-the-art 3BHK homes with great livability & surroundings. Excellent Metro connectivity and well within the reach of IT companies ranging in all shapes and sizes.
Primrose Hills Phase 2 is being built near Kanakapura Road on 15 acres of prime land, as it has been amongst the most sought-after locations for home buyers. An exquisite and well-engineered floor plan that packs all amenities and includes ample space to ensure the experience of fine living.
Beautiful landscapes all around Primrose Hills Phase 2 being near the Turahalli forest region in Banashankari make it more special & Elite.
The builder is guaranteed to bring a quality living experience to the community of Kanakapura Road, Banashankari with brilliant architecture and an equivalent lifestyle in Primrose Hills Phase 2.
Prestige Primrose Hills Phase 2 Location has excellent connectivity & it is located at the heart of Kanakapura Road.
Amenities at Primrose Hills Phase 2 include a fully equipped clubhouse, landscaped gardens, gymnasium, swimming pool, recreation rooms, outdoor sports courts, children’s play area, and party hall, and meticulously planned with utmost importance to state-of-the-art 24/7 securities.
Prestige Primrose Hills Phase 2 Configuration
The Information mentioned here was Last Updated on 02-Jul-2025
 Project Location |
Off Kanakapura Road, Banashankari |
 Total Land Area |
15 Acres (Total) |
 No. of Units |
342 Units |
 Towers and Blocks |
3 Towers 2B + G + 14 Floors |
 Unit Variants |
3 BHK |
 Possession Time |
Jun 2025 Onwards |
| Unit Type | Size in Sq.Ft |
| 3 BHK | 1400 |
| 3 BHK | 1500 |
| 3 BHK | 1515 |
| 3 BHK | 1600 |
| 3 BHK | 1628 |
| 3 BHK | 1638 to 1639 |
| 3 BHK | 1688 |
 Group Buy Explained
Group Buy Explained
Get the BEST DEAL on your Dream Home with
the power of GROUP BUY
Homz N Space forms a group of interested property seekers to all the Top Developers across all the projects on a monthly basis to get you the absolute BEST discounted price for the property.
🏡 Homz N Space forms a group of interested property seekers to all the Top Developers across all the projects on a monthly basis to get you the absolute BEST discounted price for the property. It’s like choosing the “Unit of your choice” & also getting a “Whole-Sale” price for it.
✨ With the power of GROUP BUY nobody in the market can offer you a “Whole-Sale” price. It’s something you can’t even get by booking directly or through any other routes. You would get the “BEST POSSIBLE DISCOUNTED PRICE” for the unit of your choice from the current available inventory of the developer. We don’t charge you any Brokerage or fees for this facility - It’s a 100% Free of Charge Service.
🤝 Homz N Space acts as a property seeker’s consolidator & signs a contract with property developers to facilitate the “GROUP BUY” option with an annual commitment & minimal fees from the developer.
➡️ You can join GROUP BUY pool for this project with other potential buyers by signing-up via the "GROUP BUY" form at the right side of the page or by calling our team at - CALL: 9590144144. This Service is 100% Free of Charge. We will then guide you through the rest of the process.
Guaranteed Savings with GROUP BUY
Trusted by 1000s of Happy Homz N Space Customers.
100% Free of Charge
Location of Prestige Primrose Hills Phase 2
Primrose Hills Phase 2 Location Address :
Sy No 52, Banashankari 6th Stage, Nagegowdanapalya, Bengaluru, Karnataka 560109
Master Plan & Floor Plans – Prestige Primrose Hills Phase 2
Prestige Primrose Hills Phase 2 Specifications
 Structure |
|
 Flooring |
|
 Doors |
|
 Plumbing and Sanitary |
|
 Security |
|
 Electrical |
|
Prestige Primrose Hills Phase 2 Amenities
Gymnasium |
Clubhouse |
Swimming |
Indoor |
Health |
Jogging |
Sports |
Amphi |
Landscaped |
Kids Play |
Aerobics, |
Party Area |
Prestige Primrose Hills Phase 2 Price
| Unit Type | Size in Sq.Ft | Approx. Final Price |
| 3 BHK | 1359 | SOLD OUT |
| 3 BHK | 1500 | SOLD OUT |
| 3 BHK | 1515 | SOLD OUT |
| 3 BHK | 1600 | SOLD OUT |
| 3 BHK | 1628 | SOLD OUT |

| Components considered in the above mentioned Approx. Final Price are : |
| Basic Price, Car Parking Charges, Club House Charges |
| Maintenance, BWSSB & BESCOM Charges |
| *GST, Preferred Location Charges Extra |
| *Franking Charges, Stamp duty & Property Registration Charges Extra as per Govt Norms. |
Expert Opinions on Primrose Hills Phase 2
- Close Proximity to upcoming Metro stations, JP Nagar, Talaghattapura, NICE Junction, Bannerghatta Road, and Jayanagar as well as existing communities of residents with health facilities, multiple schools, and amenities in the immediate vicinity.
- South Bangalore and especially Banashankari, Talaghattapura, and Kanakapura Road are well-established and highly sought-after areas with the Project located in a strategically prime location just off Kanakapura Road is suitable for Investment purposes and Self-use.
- The Phase 2 new launch status of the project houses only 3 BHK units and the brand name of Prestige Group, metro work moving at a swift pace, schools & colleges abound in the region are huge boosts & Pricing is competitive for the location.
- Certain civic amenities are still developing in the vicinity of the project.
- Traffic Bottlenecks during peak hours while accessing various other parts of the city across major roads from Kanakapura Road.
More about the Builder – Prestige Constructions

The Prestige Group owes its origin to Mr. Razack Sattar, who envisioned a success story waiting to take shape in the retail business in 1956 itself. Prestige Estates and Properties was set up in 1986 growing swiftly to become the leading property developers in Bangalore.
Prestige Court on K.H. Road in Bangalore set the pace and with over 190 developments covering 38.5 million sq ft of develop-able area to its credit, Prestige constructions now house a very large populace residing in South India.
Also, Prestige hosts some of the biggest MNCs in business here with residential, commercial, retail and hospitality developments on the cards approximating 61.4 million sq. ft. just in area.
A presence in the retail sector with multiplexes and malls, Prestige has built for itself a name in property development. Explore other Prestige Group Projects like Prestige Fountain Bleau, Prestige Dolce Vita.
Ongoing35 Projects |
Upcoming3 Projects |
Completed191 Projects |
Frequently Asked Questions (FAQs)
What is the price of 3 BHK in Primrose Hills Phase 2?
All the units are currently sold out in this project.
What are all the Special Discounts or Offers available for this project?
Exclusive Group Buy Offer, Seasonal Schemes & Deals available ONLY through Homz N Space for special offers and deals. CALL 9590144144
Where is Primrose Hills Phase 2 located in Bangalore?
The project is located right off Kanakapura Road near JP Nagar and Banashankari. It's a developed area with multiple metro stations & ample amenities in the vicinity

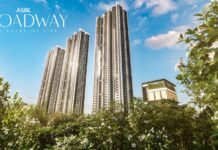
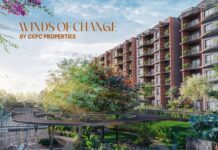
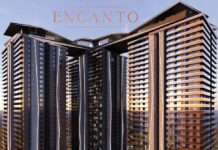
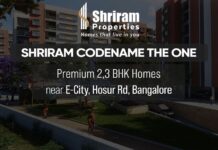
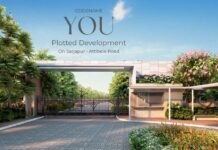
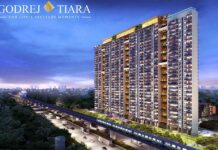

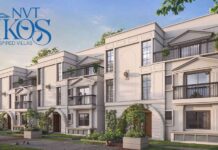

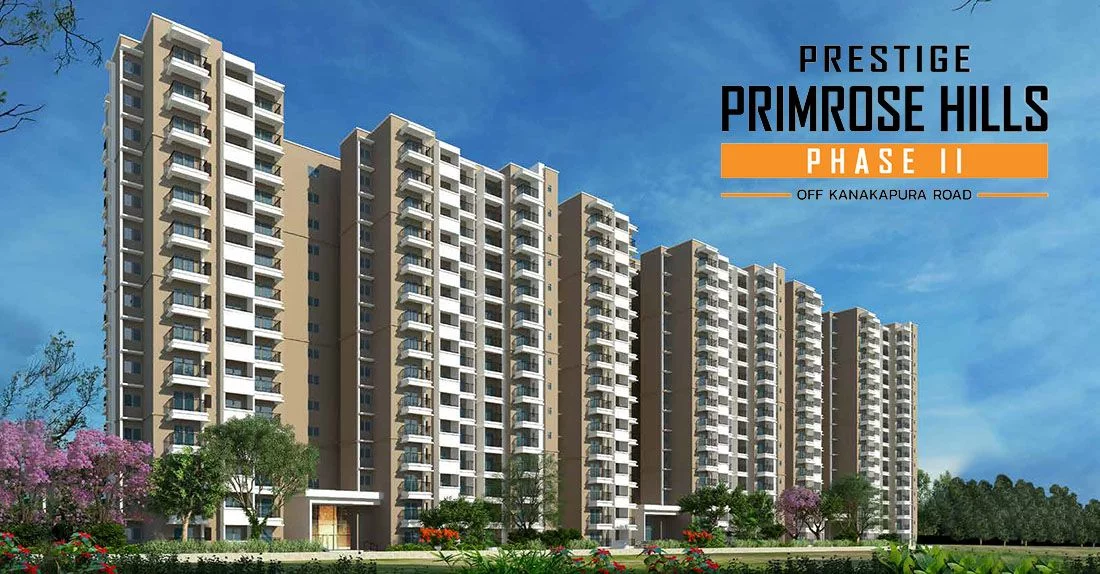
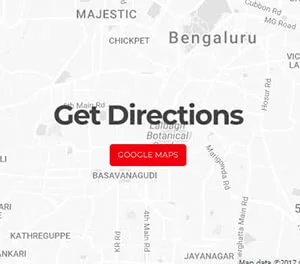
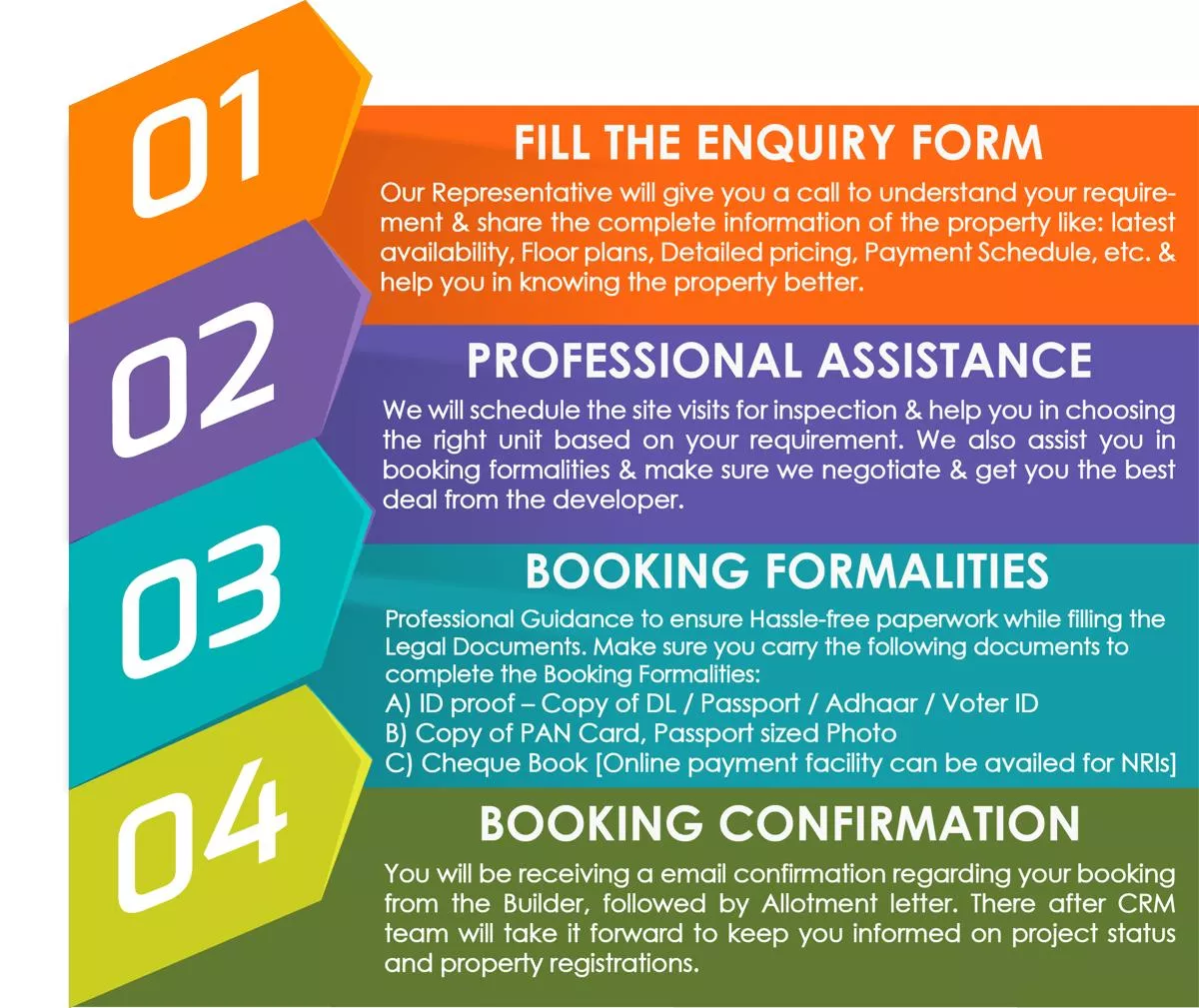

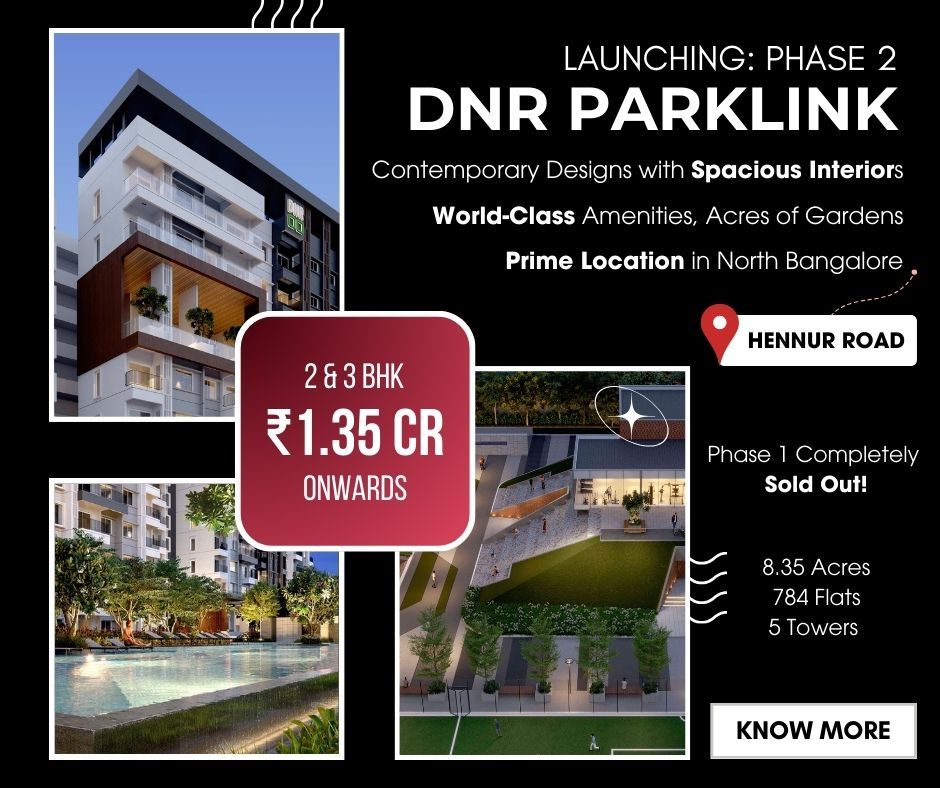
What all amenities are going to be in club house ? Is there :
1) Mini Threatre 2) Squash Court 3)Snooker room ?
What is going to be height of high tension tower in middle park. , I booked 10th floor considering HT tower height , hope 10th floor view won’t be blocked by HT wire tower.
also how much kv this HT line is ?
Dear Property Seeker,
We are Glad to announce “GROUP BUY” Scheme to benefit you on the property pricing part. If you wish avail Whole-Sale Price / Group Booking Discounts from the developer on this property, you can talk to our team @ 9590144144 or Submit your contact details below so that we can get back to you.
We Promise you on “GUARANTEED LOWEST PRICE | REAL TIME INVENTORY | BEST AVAILABILITY | UNBIASED REVIEWS | EXPERT ADVISE | ZERO BROKERAGE“.
Please Note: We can only help you – If you reach us first either by filling the enquiry form or by calling the mentioned numbers. It will be difficult for us to accommodate anyone on “GROUP BUY” schemes after completing the booking formalities or by posting your enquiry at multiple websites. As we need to follow a certain process with the developer to fit you on the special schemes.
We wish to full-fill your dream of buying a property at best price & working hard to benefit every property seeker.
Thank you.