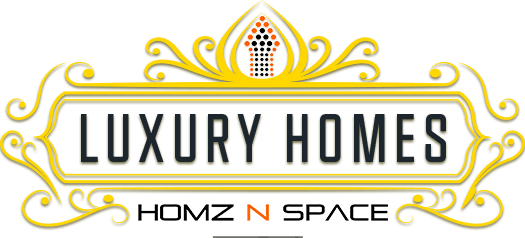
More about Total Environment Van Goghs Garden
Total Environment Van Goghs Garden is the new residential ultra-luxury apartment project launched in Kasturba Road, Bangalore.
The residential enclave Total Environment Van Goghs Garden features the very best in Total Environment’s luxury living segment. The project offers spacious luxury apartments with luxurious features.
Beautiful landscapes all around Total Environment Van Goghs Garden makes it more special & Elite.
The builder is guaranteed to bring a quality living experience to the community of Kasturba Road, Central Bangalore with brilliant architecture and equivalent lifestyle in Total Environment Van Goghs Garden.
Total Environment Van Goghs Garden Location has excellent connectivity & it is located at the crux of Kasturba Road near existing and upcoming communities & facilities.
Amenities at Total Environment Van Goghs Garden include a fully equipped clubhouse, landscaped gardens, gymnasium, swimming pool, recreation rooms, outdoor sports courts, children’s play area, party hall, and meticulously planned with utmost importance to state-of-the-art 24/7 securities.
Total Environment Van Goghs Garden Configuration
The Information mentioned here was Last Updated on 08-Jul-2025
 Project Location |
Kasturba Road |
 Total Land Area |
0.65 Acres |
 No. of Units |
19 Units |
 Towers and Blocks |
5 Floors |
 Unit Variants |
Ultra Luxury 3,4 BHK |
 Possession Time |
Ready to Move-In |
| Unit Type | Size in Sq.Ft |
| 3 BHK Duplex | 4169 - 5692 |
| 4 BHK Duplex | 5945 - 6178 |
| 4 BHK Triplex | 6559 - 7350 |
| 5 BHK Duplex | 5536 - 6190 |
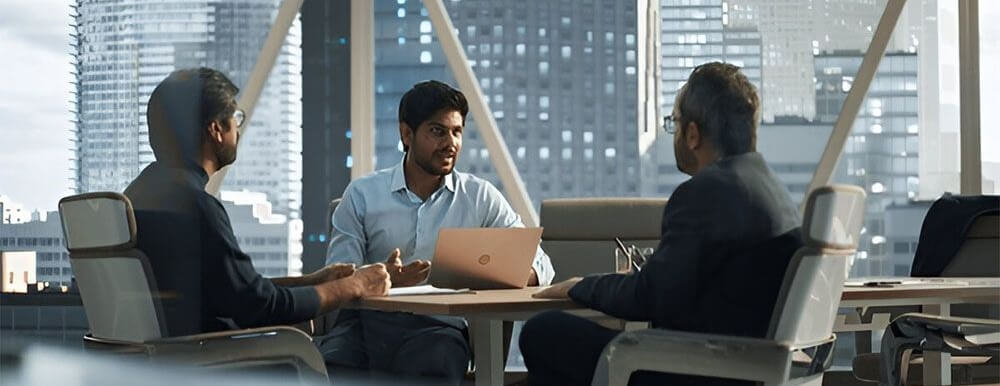 Group Buy Explained
Group Buy Explained
Get the BEST DEAL on your Dream Home with
the power of GROUP BUY
Homz N Space forms a group of interested property seekers to all the Top Developers across all the projects on a monthly basis to get you the absolute BEST discounted price for the property.
🏡 Homz N Space forms a group of interested property seekers to all the Top Developers across all the projects on a monthly basis to get you the absolute BEST discounted price for the property. It’s like choosing the “Unit of your choice” & also getting a “Whole-Sale” price for it.
✨ With the power of GROUP BUY nobody in the market can offer you a “Whole-Sale” price. It’s something you can’t even get by booking directly or through any other routes. You would get the “BEST POSSIBLE DISCOUNTED PRICE” for the unit of your choice from the current available inventory of the developer. We don’t charge you any Brokerage or fees for this facility - It’s a 100% Free of Charge Service.
🤝 Homz N Space acts as a property seeker’s consolidator & signs a contract with property developers to facilitate the “GROUP BUY” option with an annual commitment & minimal fees from the developer.
➡️ You can join GROUP BUY pool for this project with other potential buyers by signing-up via the "GROUP BUY" form at the right side of the page or by calling our team at - CALL: 9590144144. This Service is 100% Free of Charge. We will then guide you through the rest of the process.
Guaranteed Savings with GROUP BUY
Trusted by 1000s of Happy Homz N Space Customers.
100% Free of Charge
Location of Total Environment Van Goghs Garden
Total Environment Van Goghs Garden Location Address :
Shanthala Nagar, Ashok Nagar, Bengaluru, Karnataka 560001
Master Plan & Floor Plans – Total Environment Van Goghs Garden
Total Environment Van Goghs Garden Specifications
 Structure |
|
 Flooring |
|
 Doors |
|
 Plumbing and Sanitary |
|
 Security |
|
 Electrical |
|
Total Environment Van Goghs Garden Amenities
Gymnasium |
Clubhouse |
Swimming Pool |
Games Room |
Spa & Sauna |
Jogging Track |
Outdoor Courts |
Home Theater |
Landscaped |
Kids Play Area |
Retail Spaces |
Party Area |
Total Environment Van Goghs Garden Price
| Unit Type | Size in Sq.ft | Approx. All Inclusive Price |
| 3 BHK Duplex | 4169 - 5692 | SOLD OUT |
| 4 BHK Duplex | 5945 - 6178 | SOLD OUT |
| 4 BHK Triplex | 6559 - 7350 | SOLD OUT |
| 5 BHK Duplex | 5536 - 6190 | SOLD OUT |

| Components considered in the above mentioned Approx. All Inclusive Price are : |
| Basic Price, GST, Car Parking Charges, Legal Charges, Club House Charges |
| Maintenance Deposit, BWSSB & BESCOM Charges |
| *Preferred Location Charges Extra |
| *Franking Charges, Stamp duty & Property Registration Charges Extra as per Govt Norms. |
Expert Opinions on Total Environment Van Goghs Garden
- Located at the very heart of Bangalore with Close Proximity to Kasturba Road, Lavelle Road, UB City, MG Road, Cubbon Park as well as existing communities of residents with health facilities, schools and amenities in the immediate vicinity.
- Central Bangalore, Kasturba Road is one of the most developed, posh areas and is highly sought-after with the Project located in a strategically prime location which is good for Investment purpose and Self-use.
- The Brand name of Total Environment and their penchant for delivering elite quality projects combined with the location of the project is a massive boost.
- Traffic Bottlenecks during peak hours while accessing major parts of Central Bangalore.
More about the Builder – Total Environment

At Total Environment, we are focused on creating spaces that you can be proud of living and working in. Our goal is to combine our professional expertise with cutting-edge technology and an out-of-the-box approach to make living more comfortable, productive and joyous.
We work together as an integrated team – from concept to completion. This high degree of interaction between our design, construction and business development teams ensures that every little detail gets the close attention it deserves.
We combine our design skills with excellent craftsmanship to deliver homes of the highest quality, always striving to design and build the most beautiful homes in the world.
Ongoing11 Projects |
Upcoming1 Projects |
Completed26 Projects |
Frequently Asked Questions (FAQs)
What is the price of a 3 BHK Apartment in TE Van Gogh’s Garden?
All units are currently sold out in this project.
What are all the Special Discounts or Offers available for this project?
Exclusive Group Buy Offer, Seasonal Schemes & Deals available ONLY through Homz N Space for special offers and deals. CALL 9590144144
Where is TE Van Gogh’s Garden located in Bangalore?
The Apartment development project is located in Kasturba Road. It is located in a very well developed area & close to MG Road.

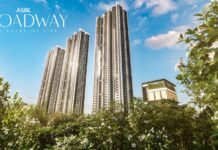
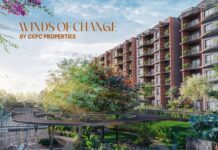
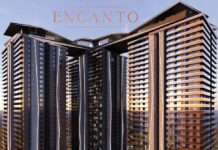
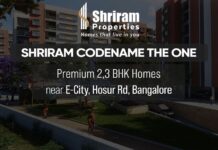
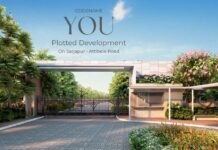
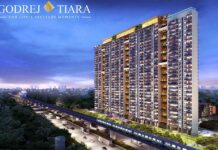

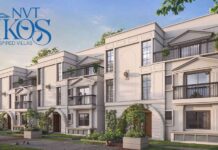

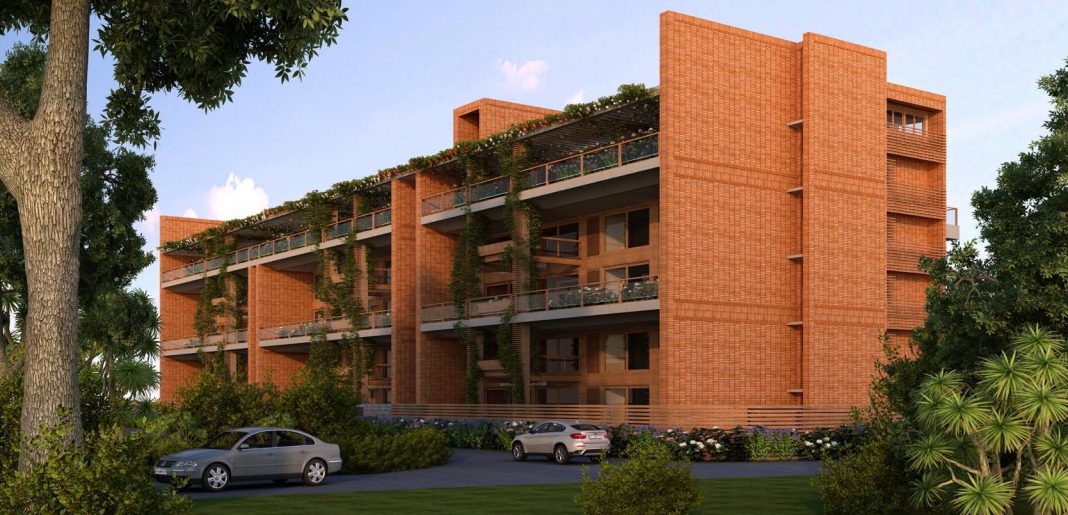
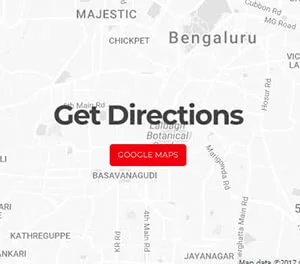
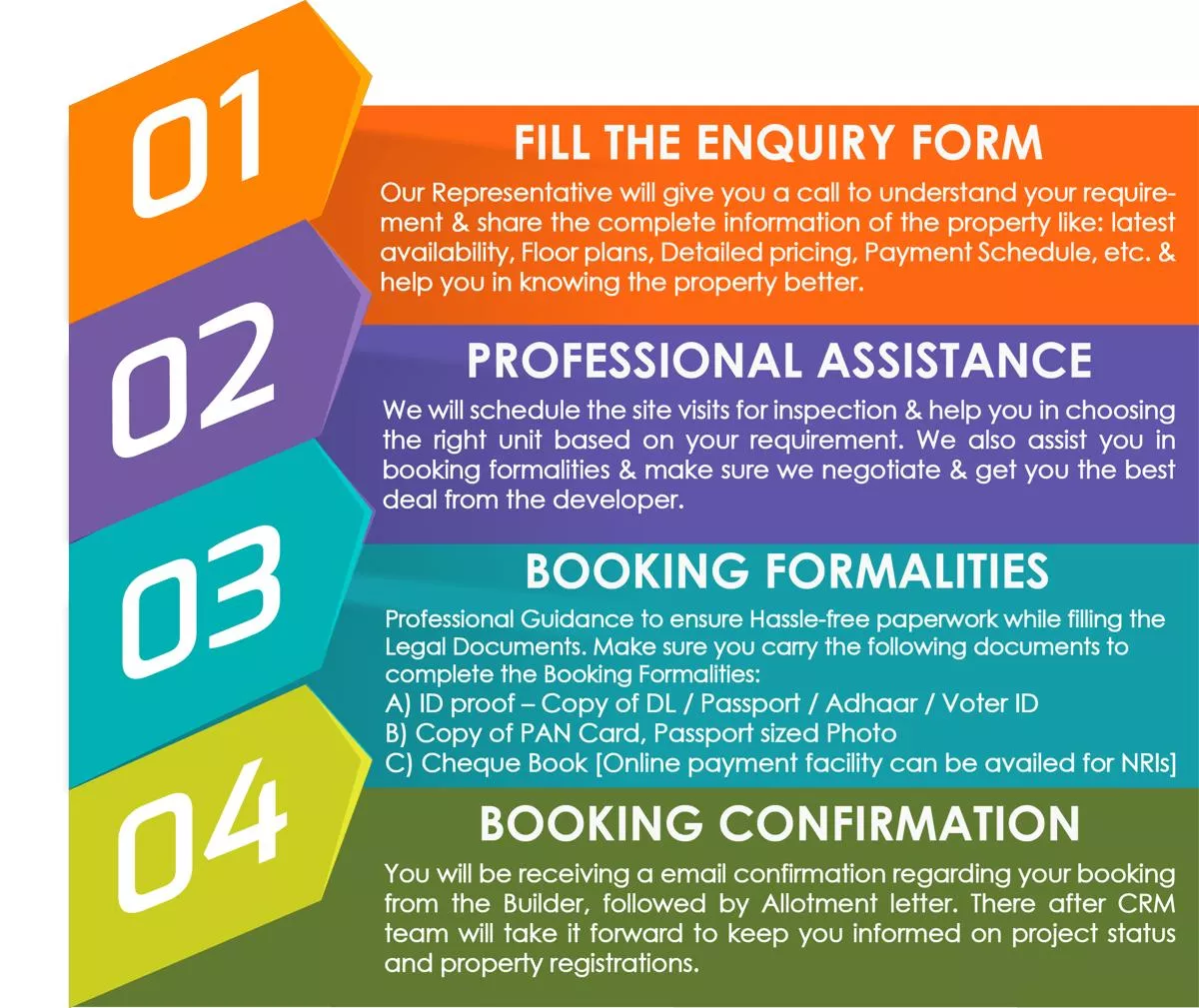

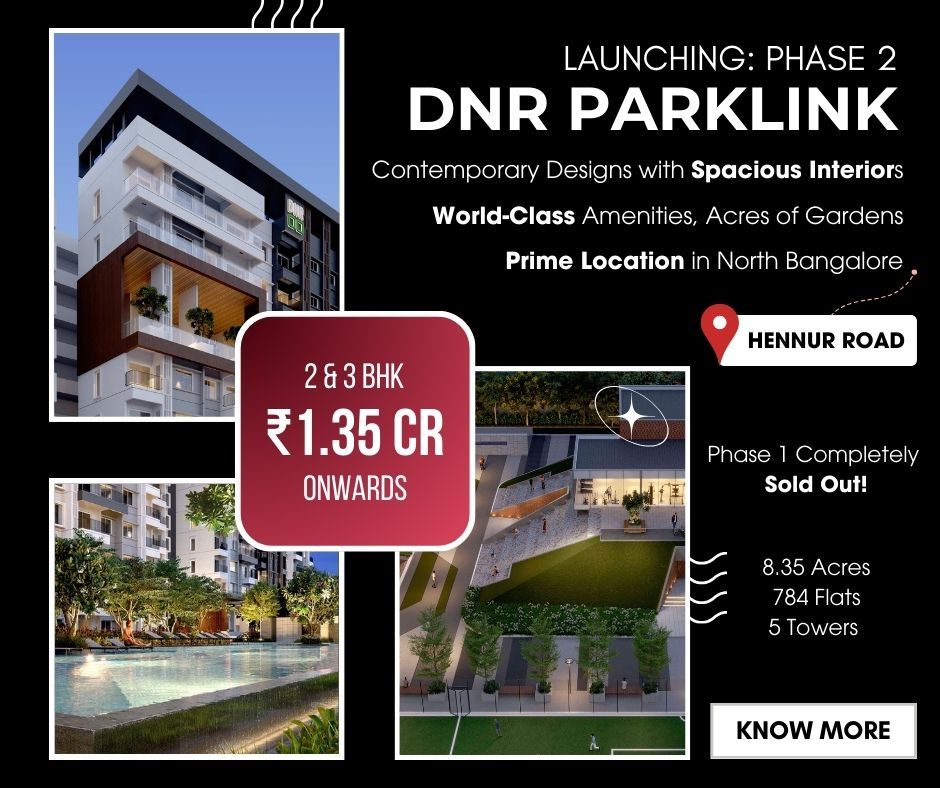
Dear Property Seeker,
We are Glad to announce “GROUP BUY” Scheme to benefit you on the property pricing part. If you wish avail Whole-Sale Price / Group Booking Discounts from the developer on this property, you can talk to our team @ 9590144144 or Submit your contact details below so that we can get back to you.
We Promise you on “GUARANTEED LOWEST PRICE | REAL TIME INVENTORY | BEST AVAILABILITY | UNBIASED REVIEWS | EXPERT ADVISE | ZERO BROKERAGE“.
Please Note: We can only help you – If you reach us first either by filling the enquiry form or by calling the mentioned numbers. It will be difficult for us to accommodate anyone on “GROUP BUY” schemes after completing the booking formalities or by posting your enquiry at multiple websites. As we need to follow a certain process with the developer to fit you on the special schemes.
We wish to full-fill your dream of buying a property at best price & working hard to benefit every property seeker.
Thank you.